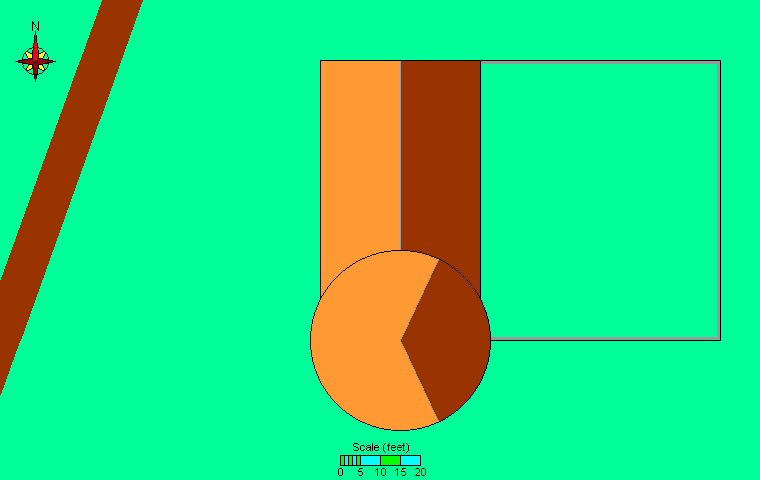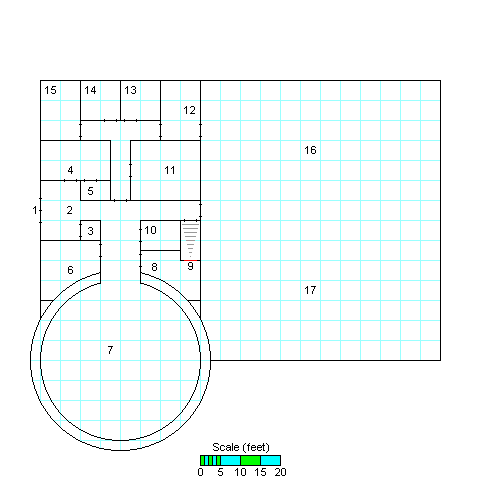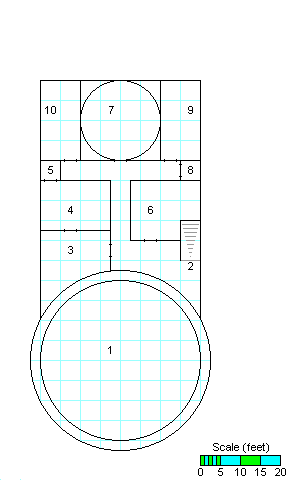|
TEMPLE TO MYSTRA
OVERHEAD VIEW

|
| FIRST FLOOR |
|---|
 |
- Front door; double door with each door 3' wide
- Reception area
- Closet
- Healing chamber
- Storage for healing and aid supplies
- Vestry
- Main Ceremonial chamber
- Armory
- Secret door to cellar
- General storage closet
- Library
- Kitchen
- Acolyte's quarters (unoccupied)
- Acolyte's quarters (unoccupied)
- Guest quarters (unoccupied)
- Garden; vegetables and herbs are grown here to provide for much of the staff's food needs
- Courtyard; a walkway that winds around a few trees and flowers, with a couple of benches for sitting
|
|
| SECOND FLOOR |
|---|
 |
- open second floor of main ceremonial chamber; no access from rooms on second floor
- Stairs leading down to first level
- Head priestess' office
- Head priestess' sleeping quarters
- Closet for head priestess
- Second priestesses' office (currently Alynna)
- Private ceremonial chamber for staff
- Closet
- Junior priestess' quarters (unoccupied)
- Junior priestess' quarters (unoccupied)
|
|
|



